01
This case study is to prepare student for the next library project, to understanding architecture design. main objective is to enhance ability to compose the basic architecture elements in meaningful manner and taking into consideration during design process.
The library is design by Vector architects, AR. Gong Dong
The designer focused on exploring the co-existing relationship of the space boundary,
the movement of human body, the light ambience, the air ventilating through and the ocean view.
The library faces the ocean to its east. It serves the community library opens to the public. Form outside, it looks like a weathered rock that is pure and solid but inside, what it contains is the rich feelings and experiences. Size of 450 sqm.
SEASHORE LIBRARY
Hebei, China (case study)

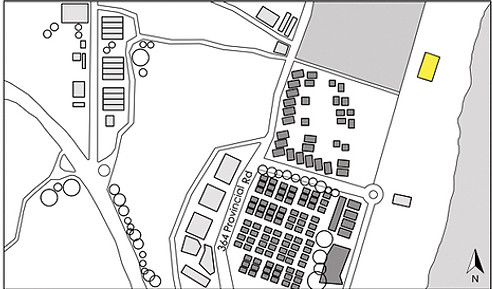
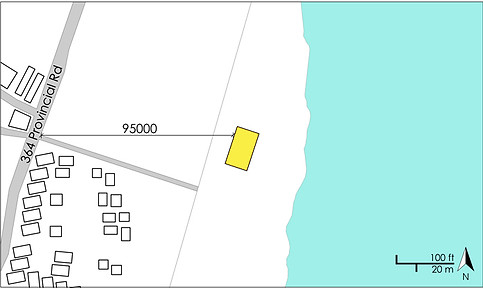
KEY PLAN
LOCATION PLAN
SITE PLAN
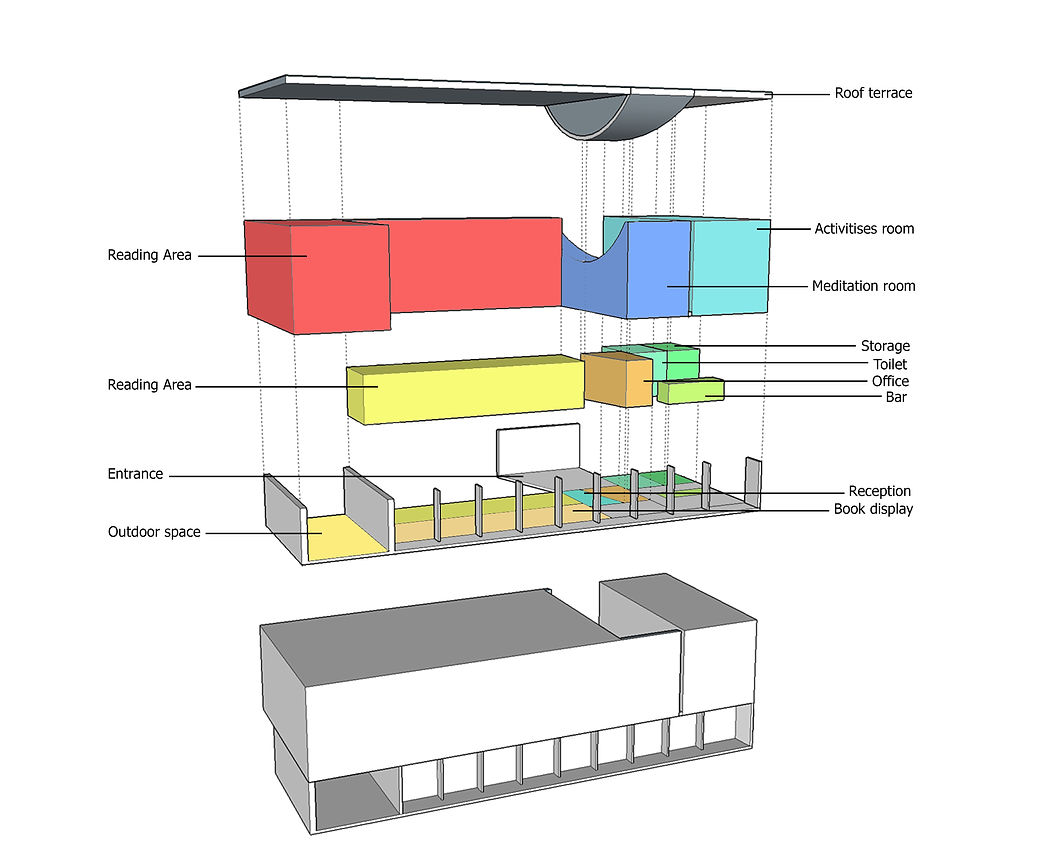
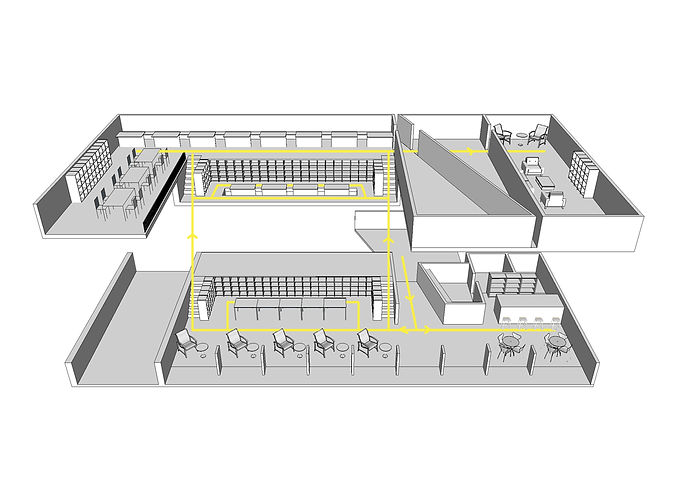

BUBBLE DIAGRAM
The organisation is arranged in linear manner, space are then plan according to noise zoning. Reading area raise up to first floor away form potential noise area, Large open for natural sunlight, ventilation and pleasant view of the sea


GROUND FLOOR PLAN
01. Reception
02. Book display
03. Reading lounge
04. Resting area
05. Bar
06. Toilet
07. Storage
08. Office
09. Outdoor area
FIRST FLOOR PLAN
01. Reading area
02. Meditation room
03. Outdoor platform
04. Activity room
05.Balcony
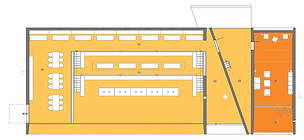



Reading area have a double volume, the floor are design raise toward the back. The lower level mean to be reading loud area and the highest level is the reading quite area.
Meditation space environment is dimmed, Sharp of light and shadows, enclosed and private. In contrast to the reading area that is bright.
Activity room is a isolated space. Due to potential event and sound, it is being separated from reading area with an outdoor platform in between.

CIRCULATION
A
B
C
ZONING
ANTHROPOMETRIC
Single volume of the space which are divided into three related zone by elevate of the floor
MASSING AND COMPONENTS
Simplify the components for the library inorder to be able to understand the relationship and the connection of the space

ANTHROPOMETRIC

VISION CONCEPT
At the reading area the seating platforms is design to raise toward the back, so that everyone has an unblocking view to the stage. Toward the sea the building is enclosed by a series of operable glass walls at ground level to create connecting between inside and outside. On top of these pivot walls (2nd floor) is a horizontal view window that goes across the library. It is the main framing of sea view.

CONCEPT SKETCH
BY VECTOR ARCHITECT
CROSS VENTILATION
This building is natural ventilated no air conditioner. The placement of the opening are located at east and west, also at the ceiling which give nature breezes pathway through the structure.
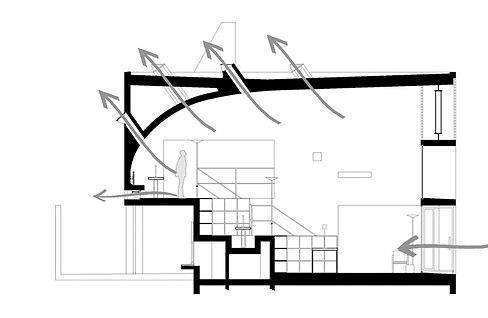

NATURAL SUNLIGHT
Diagram on the left showing where the opening are located and how it illuminate the space

OPENING ON THE ROOF TOP

My Channel





